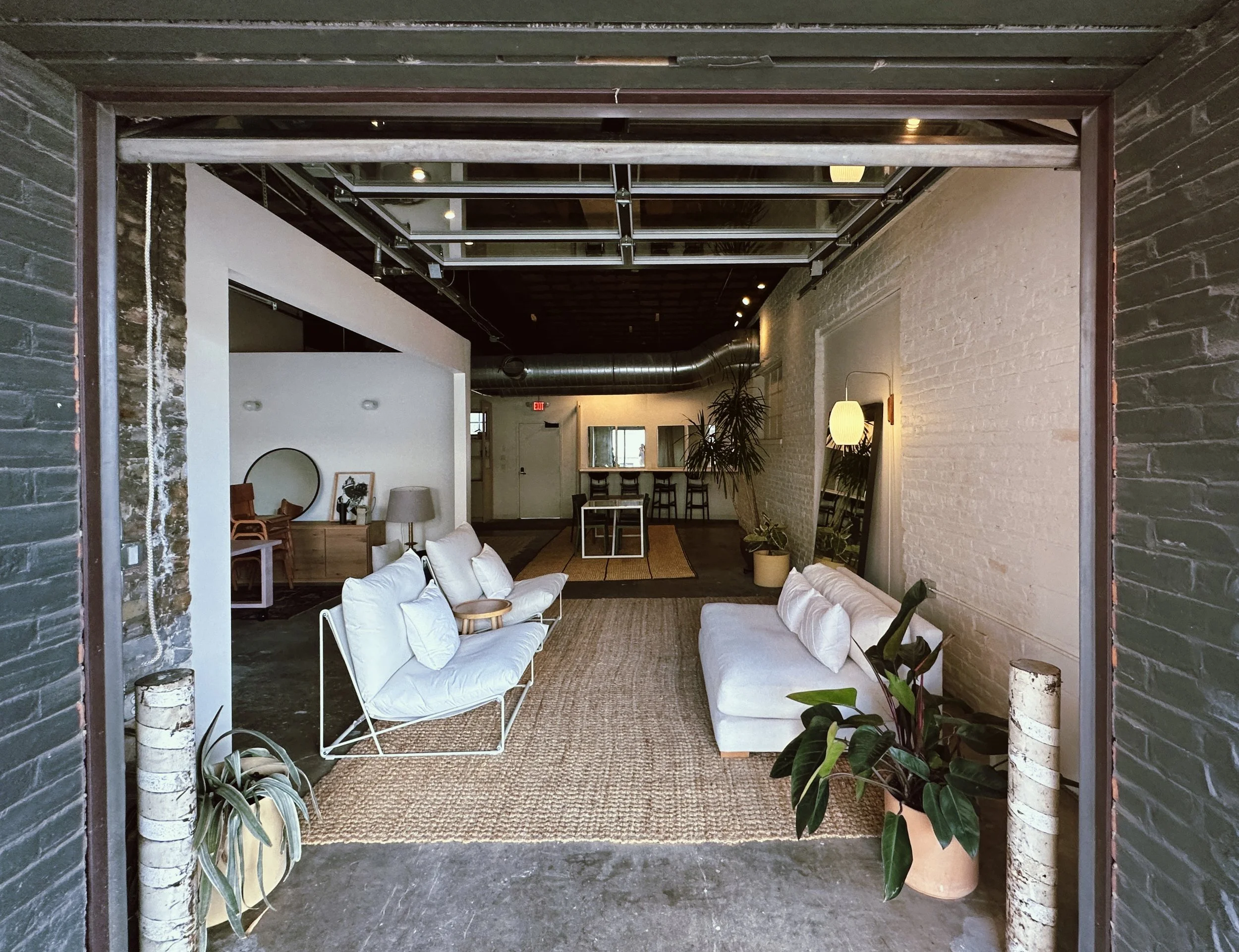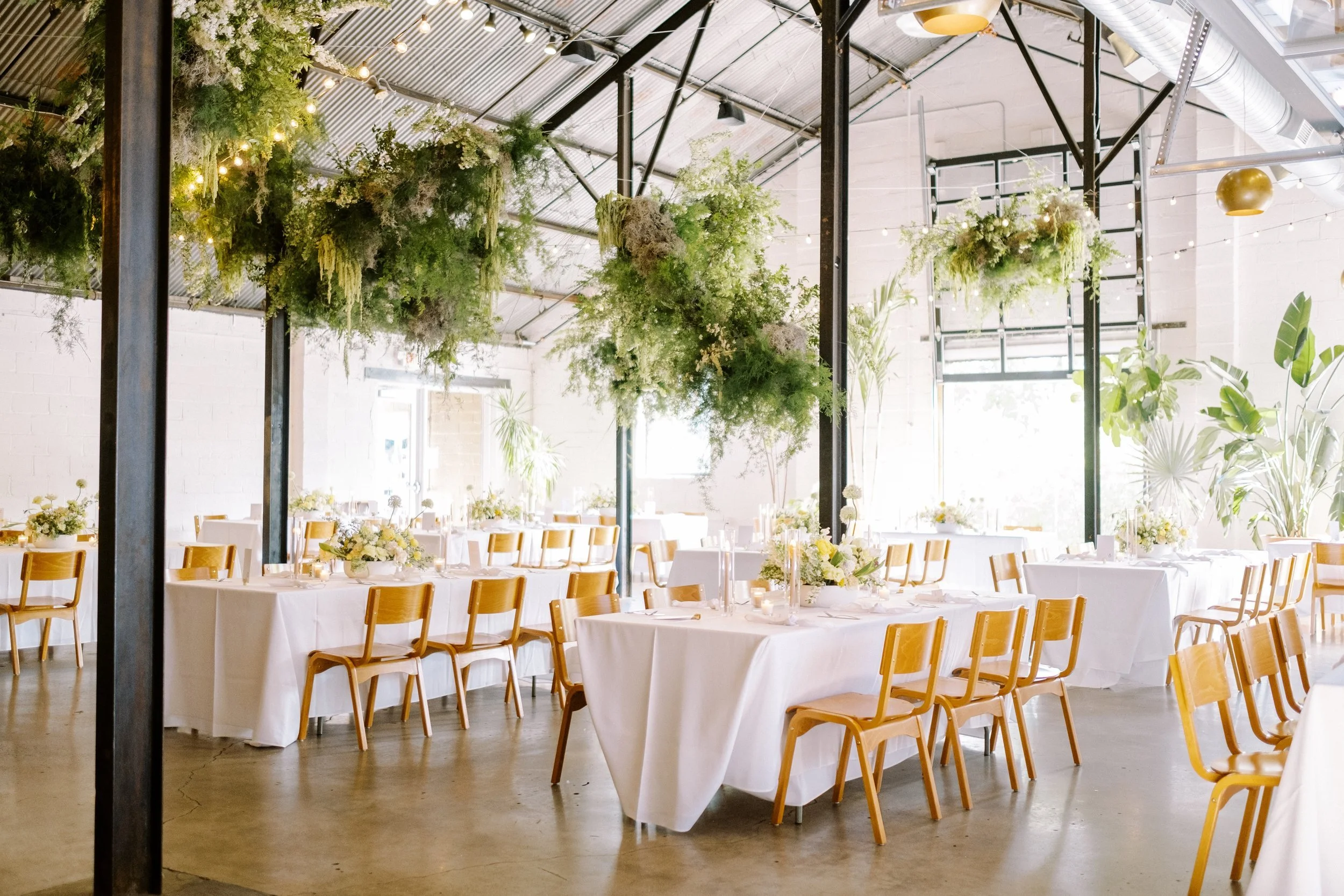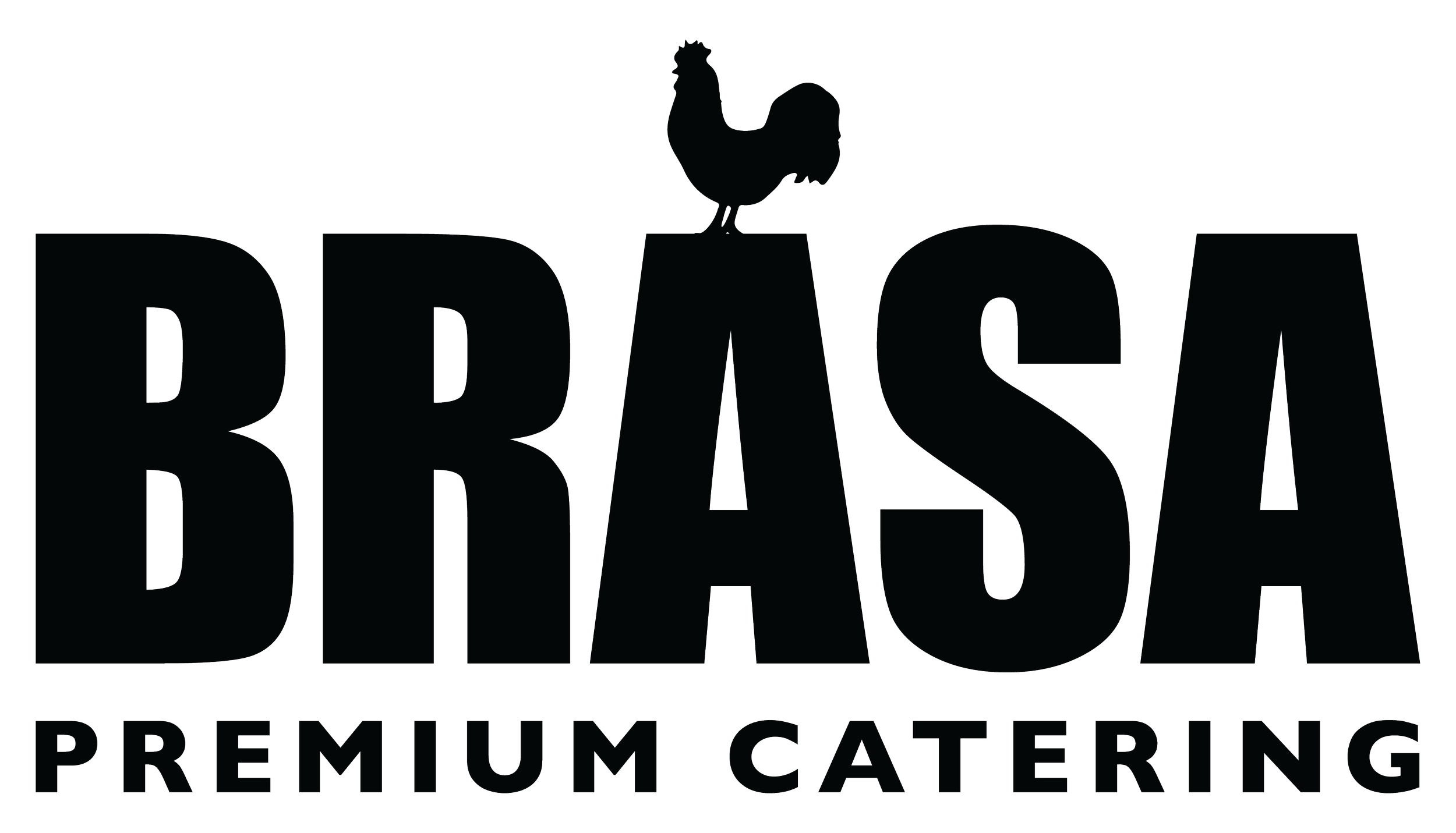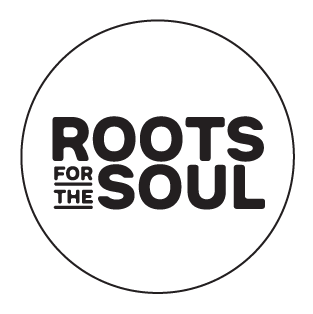Welcome to PAIKKA’s Open House
We’re thrilled you are here! Open houses are an informal chance to see the space in person. Our Venue Director, Liz, and Bar Director, Krista, are on-site and can answer any questions you may have about the space!
For a one-on-one walkthrough you can find our tour availability below:
Our Spaces:
The Pink Room
Full of personality, this room houses our bar, cocktail lounge and prep kitchen. The Pink Room is often used for an indoor cocktail hour!
The Courtyard
The Gold Room
As our largest space, the Gold Room boasts natural light, plants and garage door access to our courtyard. This space hosts our indoor ceremonies and receptions.
Our outdoor space is adorned with strung cafe lights, clean minimalistic landscaping, and seating. The courtyard is perfect for an outdoor ceremony and cocktail hour.
The Green Room
A bright, light-filled private suite across the courtyard outfitted with a kitchenette, lounge, and fitting room. The Green Room is often used for getting ready!
Sample Floor Plans
INDOOR CEREMONY FOR 200RECEPTION FOR 180OUTDOOR CEREMONY FOR 200RECEPTION FOR 150Included in your rental:
- Full access to our Gold Room, Pink Room, Green Room and Courtyard for 12-hour rental period
- Reception
- 1 Design Meeting (including a custom floor plan)
- Custom tables and chairs for 200 guests
-12 cocktail tables
- Bar and staging kitchen
- A cocktail lounge
- House sound system indoors and portable sound system for courtyard ceremony
- Four rolling vertical plant walls and many live potted plants
- Handicap-accessible bathrooms with multiple stalls
- Post-event strike and cleaning
- A PAIKKA-employed Site Manager onsite throughout the duration of the event
Food + Beverage
Catering
PAIKKA requires that all clients choose a caterer from those listed below. We proudly support vendors that are value driven, respectful and professional! The vendors on our list are licensed, insured and most importantly, will provide you with incredible service. Catering proposals will reflect a 10% venue fee.
Bar
PAIKKA has developed an easily customizable bar program for your event focused on sustainable, thoughtful, and locally sourced beer, wine and spirits. PAIKKA will prepare and service your entire bar experience. Our bar packages are custom designed based on your preferences. We can’t wait to serve you!
FAQs
Parking
There is a public, shared parking lot on-site with over 200 spots as well as street parking. The lot gets busy but guests typically find a spot! We recommend encouraging carpooling and Ubering as well.
Restrooms
Restrooms are shared with the building and live at the end of the hallway to your left! PAIKKA staff will tidy and restock them throughout your event.
Food + drink
We have a wonderful list of caterers for you to choose from for food service! This list can be found in our specs above! Beverage service is run exclusively by PAIKKA through our in-house bar program.
Day-of Coordinator
PAIKKA requires clients hire a professional day-of coordinator for your wedding day. We do not have a list you must choose from, but will happily share our recommendations!
Timeline
Our venue rental includes full access to all spaces for 12-hours. You can choose your preferred 12-hour rental period between 7am-1am (most clients choose 12pm-12am). The last hour is reserved for vendor load-out and cleanup.
Layout
You will meet with Liz, our Venue Director, and Krista, our Bar Director ~60 days out from your event to determine your customized event layout! This is called the Design Meeting and is when we discuss things such as floor plan, timeline, vendors, and initial beverage selections.























