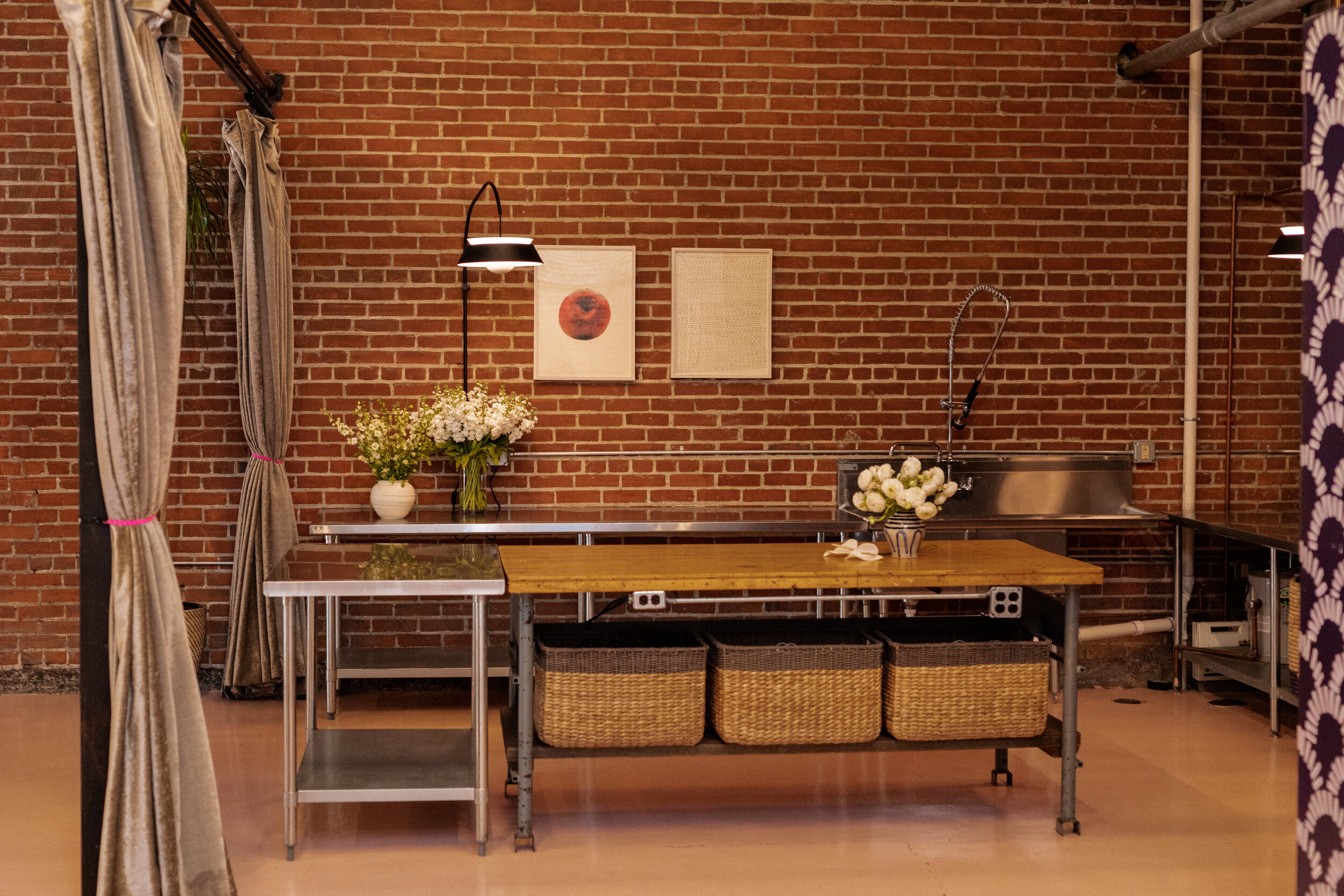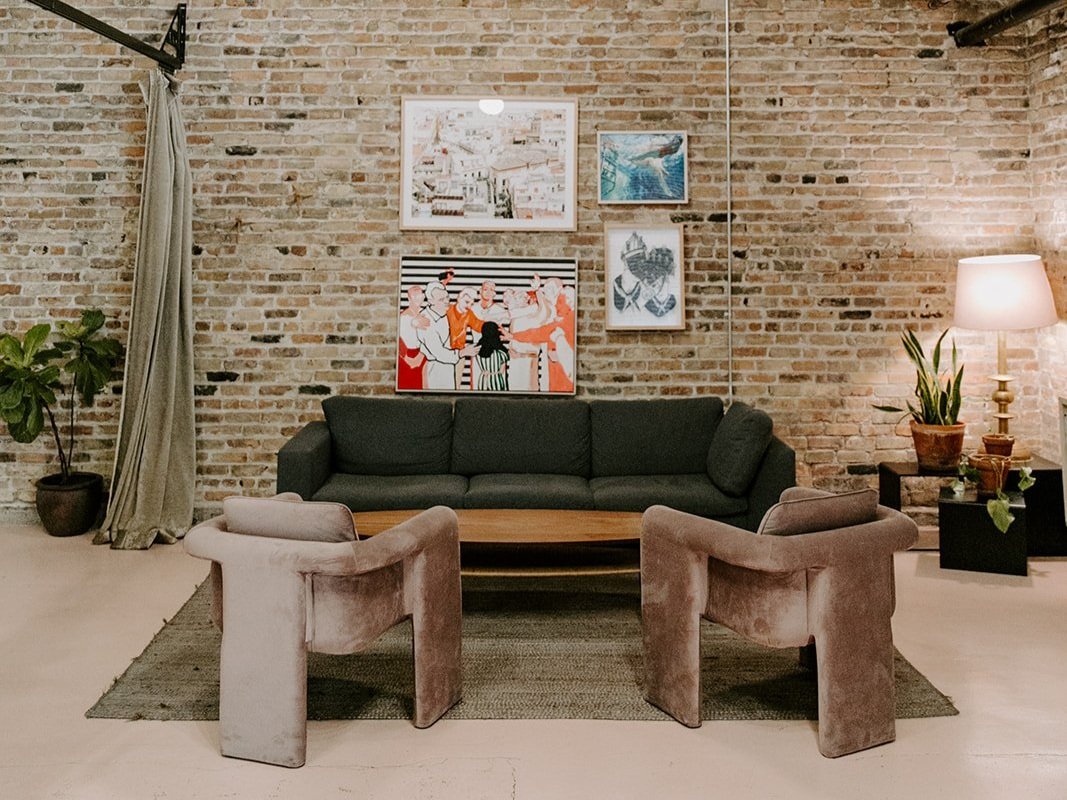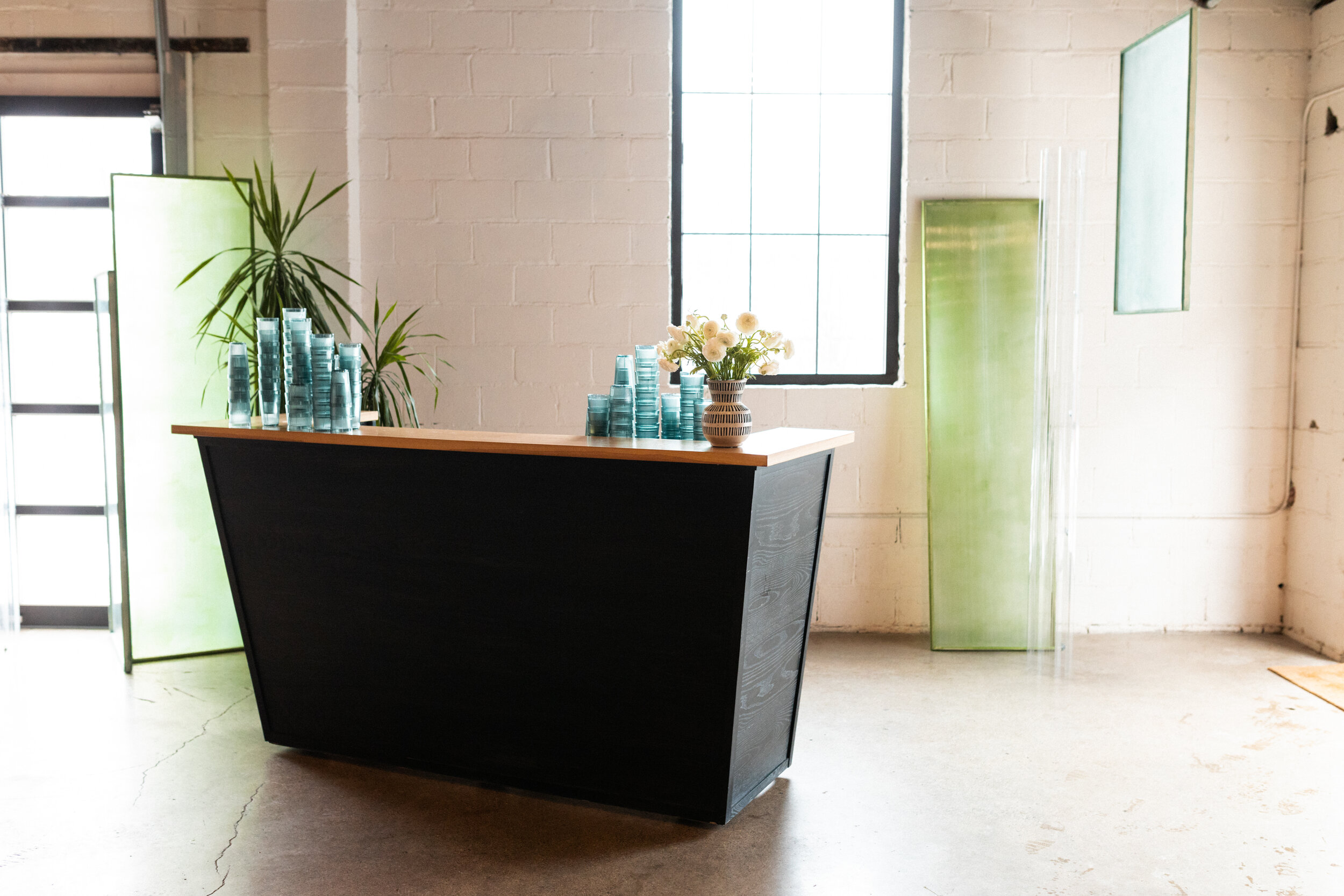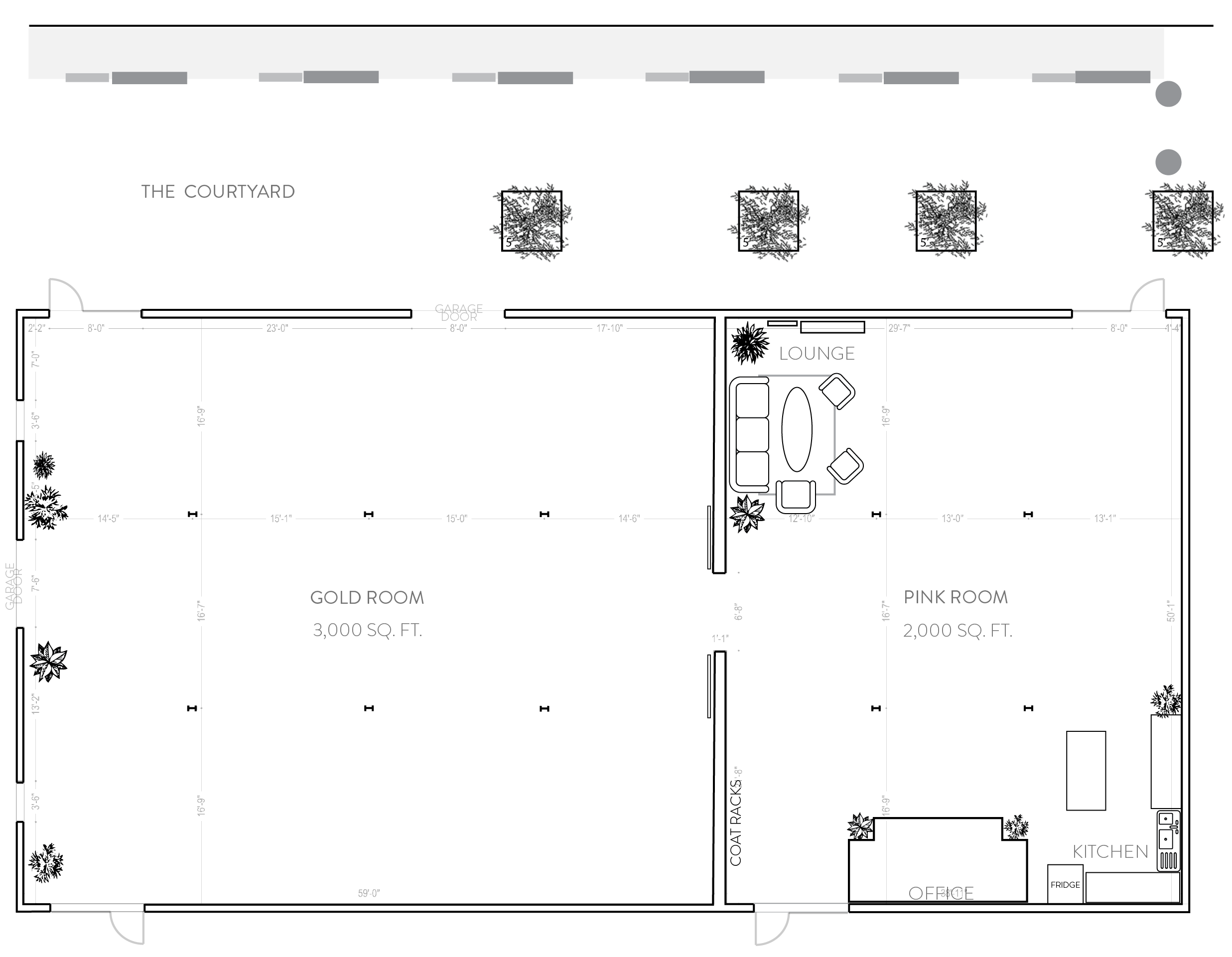Wedding venue St. Paul, MN | Unique warehouse event space Minnesota
Modern, industrial event venue in Saint Paul, MN. Learn more about our space. PAIKKA contains two beautiful spaces with an adjacent patio. The Gold and Pink Rooms are separated by 9' tall antique hanging doors embellished with a custom mural. 5,000 square feet of 1940's steel vaulted ceilings and original brick walls make up PAIKKA's structure.
THE SPACE
PAIKKA contains many beautiful spaces with an adjacent outdoor courtyard. The Gold and Pink Rooms are separated by 9' tall antique hanging doors. 5,000 square feet of 1940's steel vaulted ceilings and original brick walls make up PAIKKA's structure. The Green Room is our private suite for day-of getting ready, small events and gatherings, or workshops - connected via our courtyard.
THE PINK ROOM
This 2,000 square foot room is full of personality, houses our prep kitchen and lounge, and is often used for an indoor cocktail hour.
THE GOLD ROOM
This 3,000 square foot room lets in ample natural light and is the perfect spot for an indoor ceremony or reception, gala, or company event.
PREP KITCHEN
This space is available for vendors to plate and prep complete with a fridge, freezer and ample storage space.
THE LOUNGE
Outfitted with modern pieces and personal storage, the lounge is able to be curtained off for privacy or used during cocktail hour and throughout the event as a soft-seating area.
THE GREEN ROOM
A bright, light-filled private suite across the courtyard, the Green Room is a perfect spot to get ready in for your big day or to book for a smaller, private event such as a shower or cocktail party.
THE COURTYARD
Adorned with strung café lights and clean, minimalistic landscaping and benches, this space is perfect for an outdoor ceremony or cocktail hour.
FOOD AND BEVERAGE
We believe that our clients should have plenty of options when it comes to the food and beverage experience at their events. PAIKKA has a lovely list of approved catering and bar vendors - the best of the best in our industry! Please inquire for our list of preferred vendors we love working with.
TABLES AND CHAIRS
Custom tables and chairs are included for up to 200 people along with 12 custom cocktail tables.
MOBILE BAR
Our custom bar is on casters so it can easily be set in either room during an event according to the custom floor plan.
PLANT WALLS
A client favorite, our four custom-built plant walls are available to be moved anywhere inside the space or onto the patio.
CLIENT EXPERIENCE
A PAIKKA-employed Site Manager is available throughout the duration of the event. A Design Meeting will take place ~2 months prior to your event. This meeting is run by PAIKKA staff who specialize in helping you articulate your overall vision. They will create a custom floor plan based on your ideas and designs as well as offer suggestions on layout, work through vendor logistics and refer you to appropriate vendors.
CAPACITY
Our space can accommodate up to 200 guests for a seated event and up to 275 guests for a standing cocktail-style reception.
TECH
PAIKKA has an in-house sound system with two wireless microphones as well as a portable outdoor sound system with two wired microphones.











